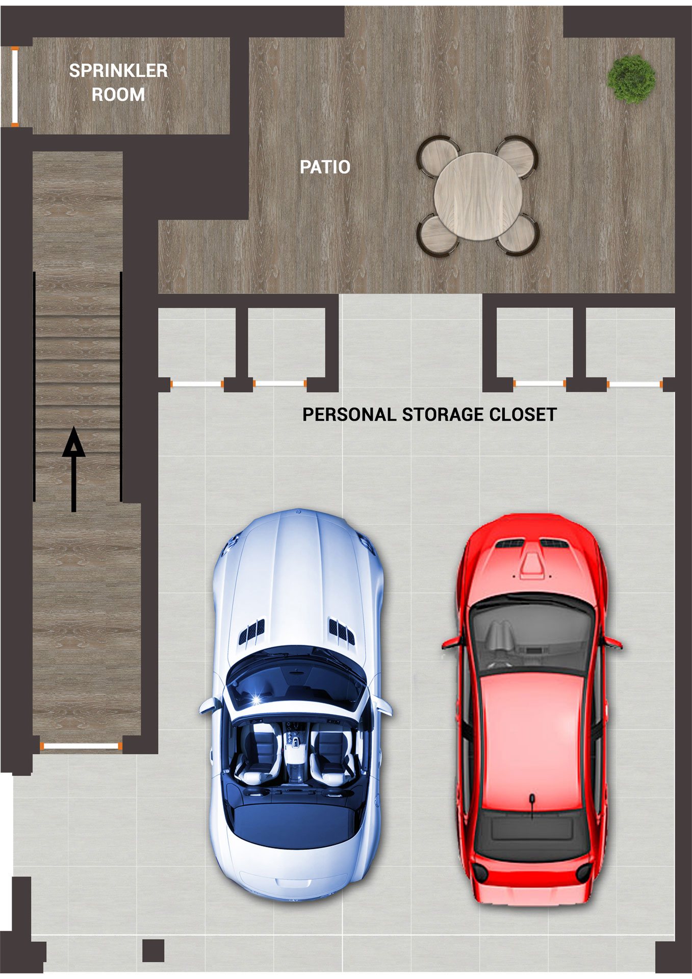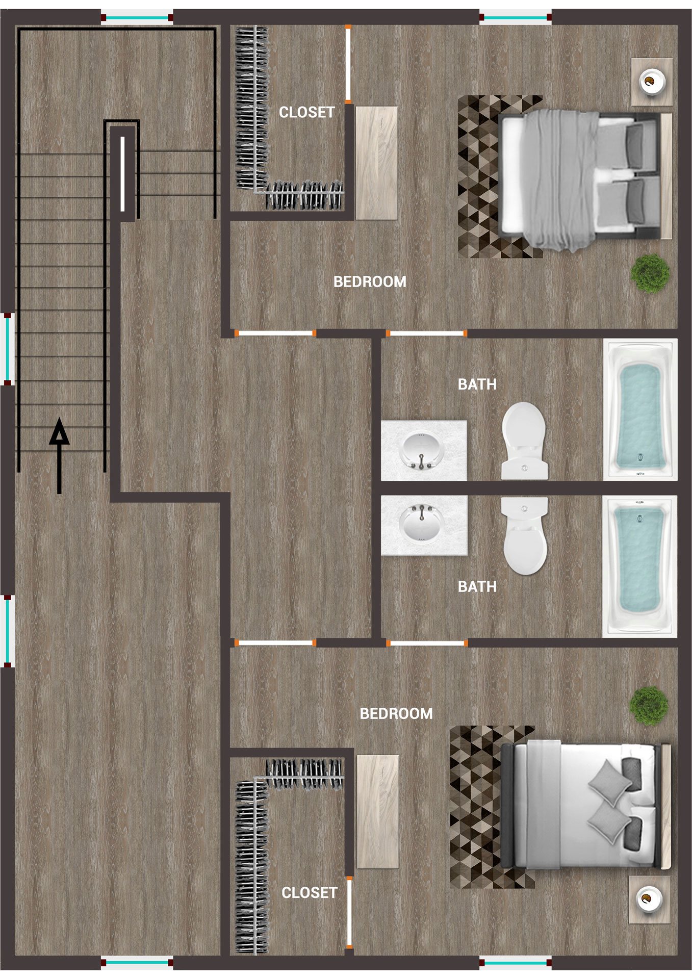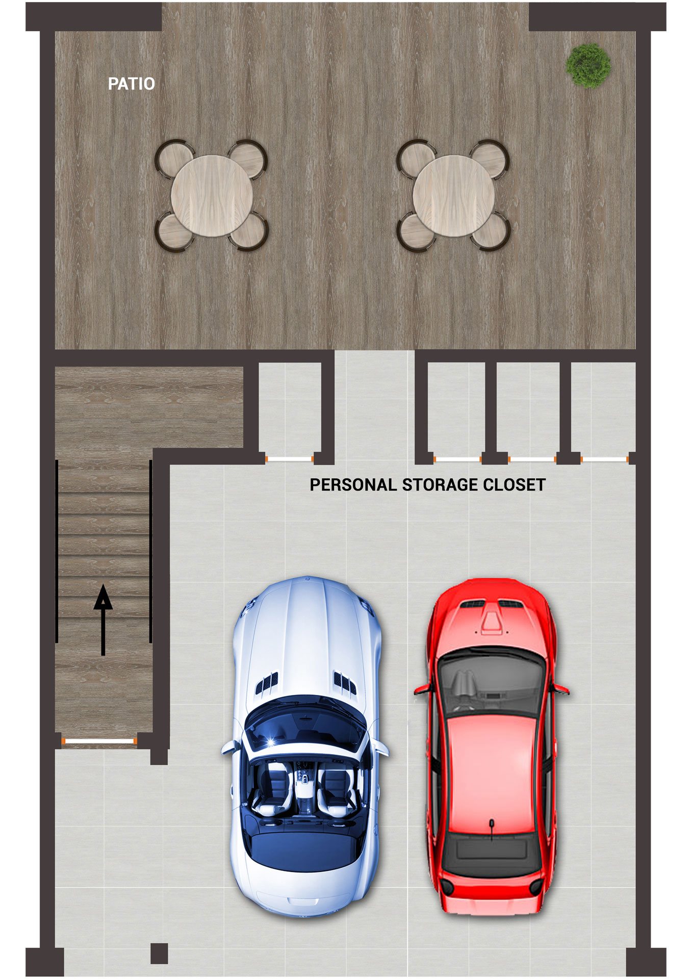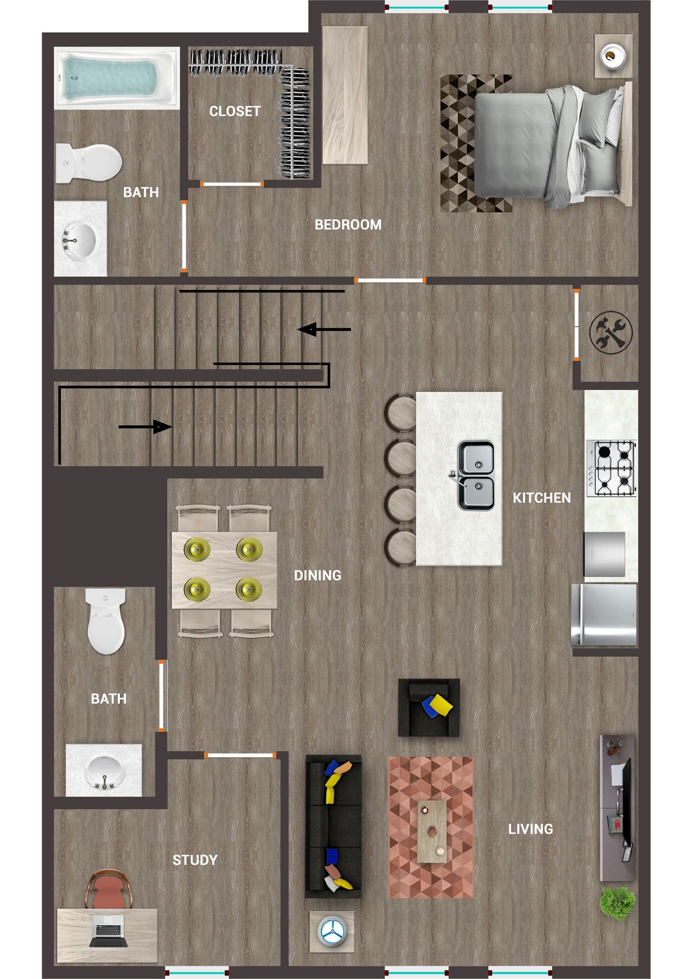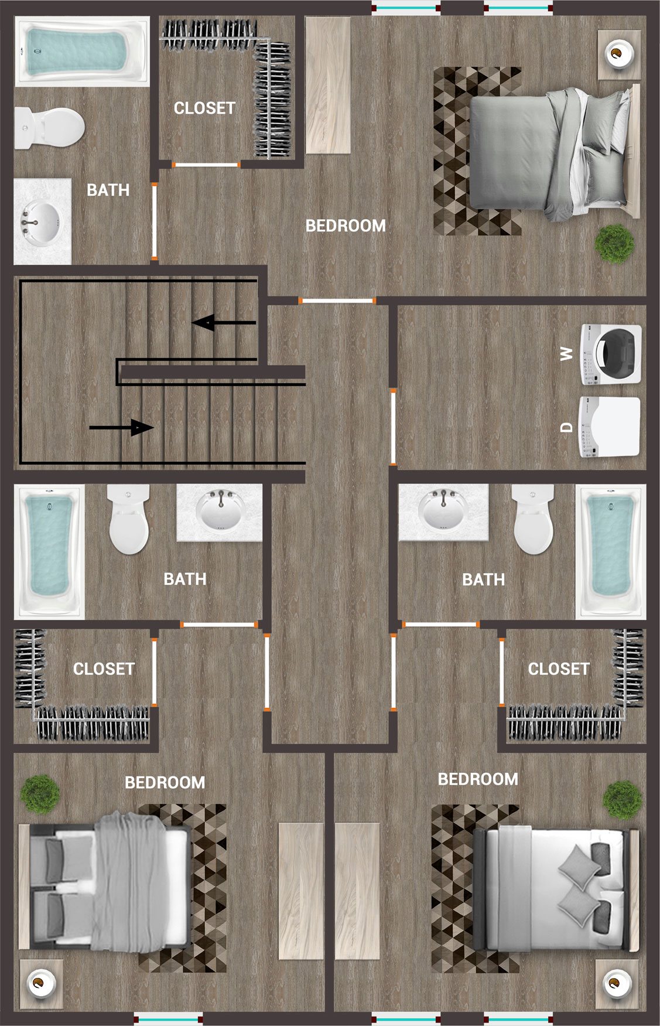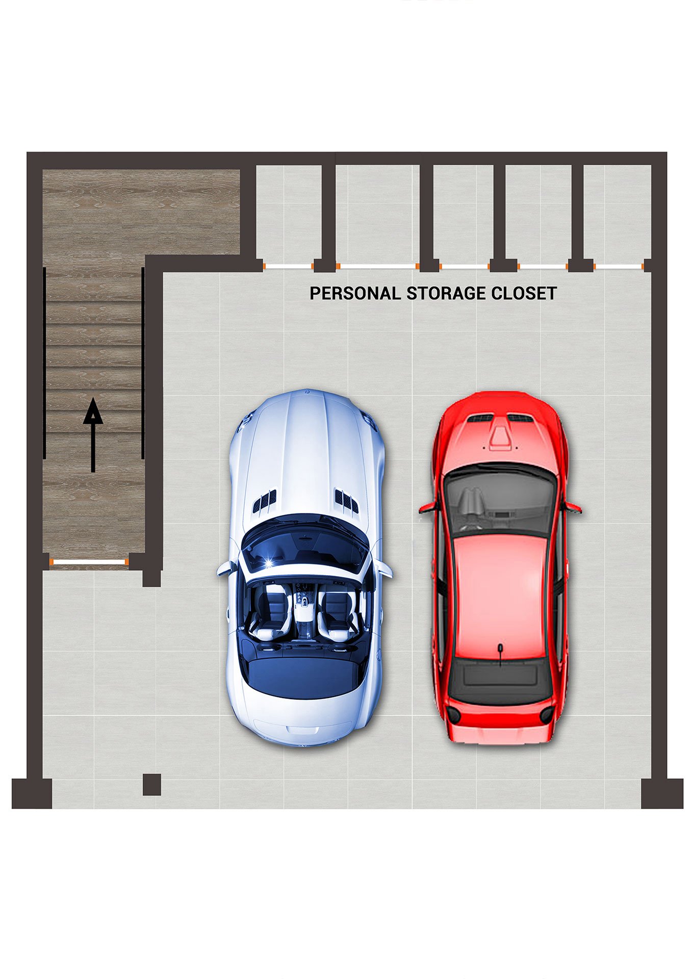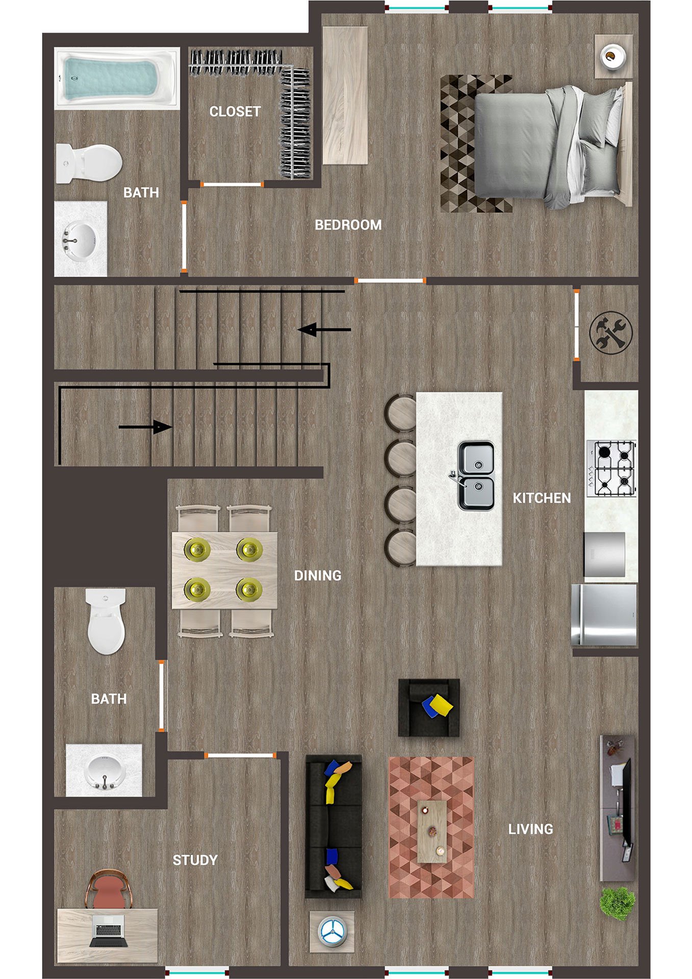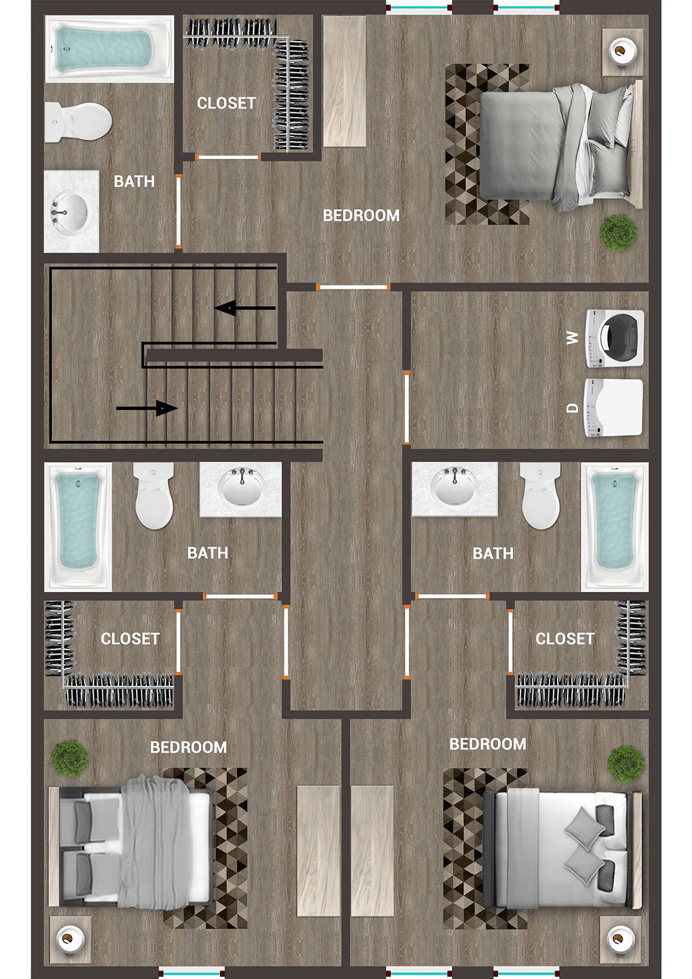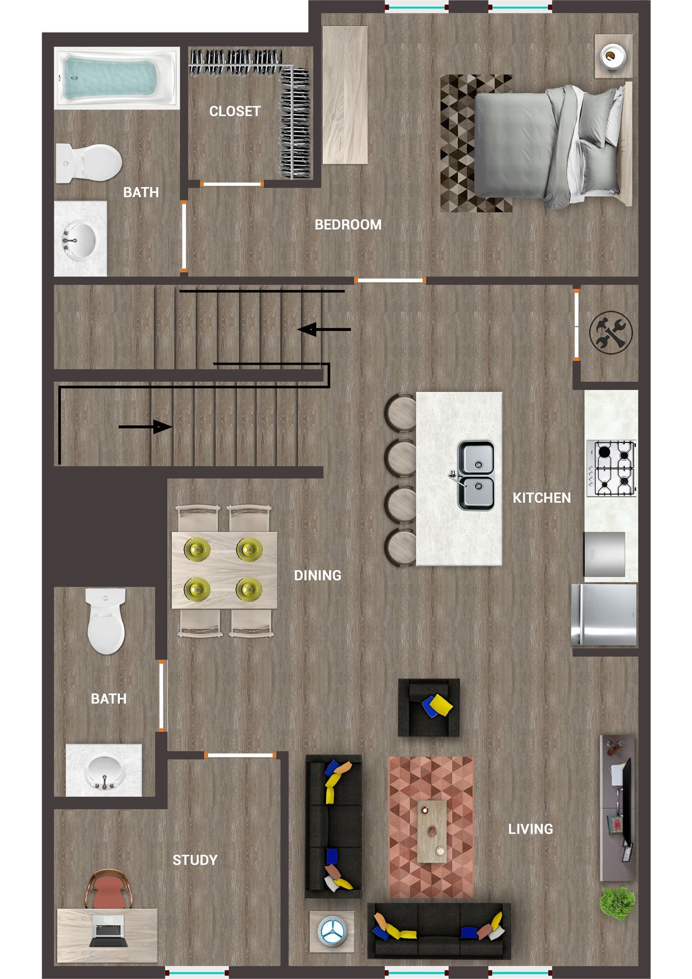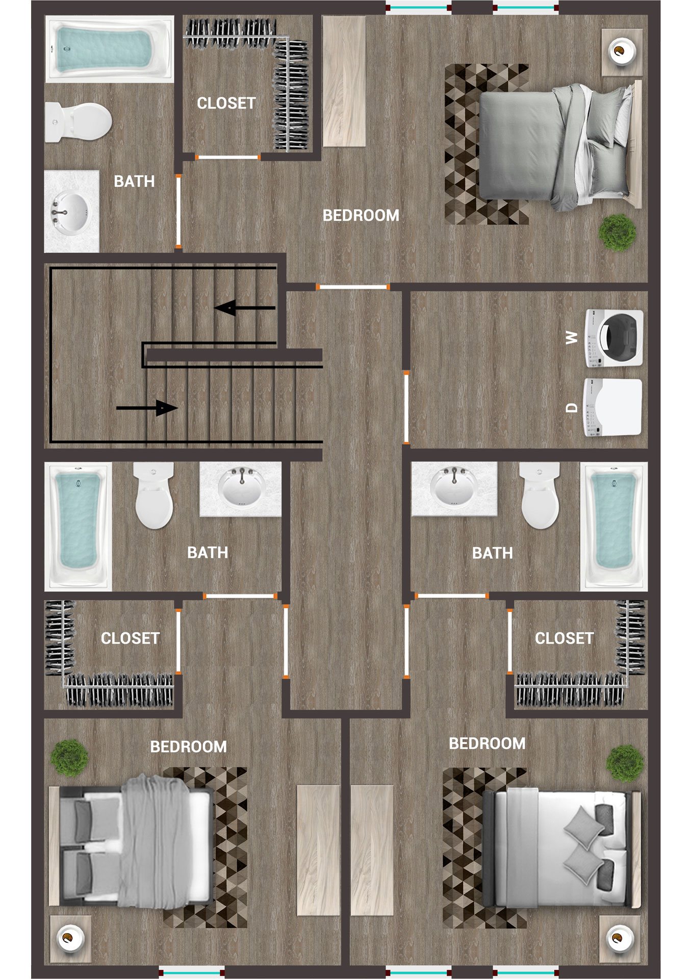UNIT - A1 Brownstone
UNIT DETAILS
- One Bedroom
- One Bathroom
- Size: 550 sqft.
APARTMENT FEATURES
- Stainless Steel Appliances
- Granite Surface Counter Tops
- Spacious Floorplans
- Upgraded Custom Closet Organization
- 42″ Flat Screen Tv’s
- Walk in Closets
- Premium vinyl plank flooring throughout entire unit
- High End Furniture
- Washer/Dryer Included
- All Utilities Included (Electricity Allowance, Cable, Internet, Water, Trash and Pest Control)
UNIT - B1 Mid-rise
UNIT DETAILS
- Two Bedroom
- Two Bathroom
- Size: 800 sqft.
APARTMENT FEATURES
- Stainless Steel Appliances
- Granite Surface Counter Tops
- Spacious Floorplans
- Upgraded Custom Closet Organization
- 42″ Flat Screen Tv’s
- Walk in Closets
- Premium vinyl plank flooring throughout entire unit
- High End Furniture
- Washer/Dryer Included
- All Utilities Included (Electricity Allowance, Cable, Internet, Water, Trash and Pest Control)
UNIT - C1 Mid-rise
UNIT DETAILS
- Three Bedroom
- Three Bathroom
- Size: 1200 sqft.
APARTMENT FEATURES
- Stainless Steel Appliances
- Granite Surface Counter Tops
- Spacious Floorplans
- Upgraded Custom Closet Organization
- 42″ Flat Screen Tv’s
- Walk in Closets
- Premium vinyl plank flooring throughout entire unit
- High End Furniture
- Washer/Dryer Included
- All Utilities Included (Electricity Allowance, Cable, Internet, Water, Trash and Pest Control)
UNIT - C2 Brownstone (1st Floor)
UNIT DETAILS
- Three Bedroom
- Three Bathroom
- Size: 1200 sqft.
APARTMENT FEATURES
- Stainless Steel Appliances
- Granite Surface Counter Tops
- Spacious Floorplans
- Personal Storage units
- Carports
- Upgraded Custom Closet Organization
- 42″ Flat Screen Tv’s
- Walk in Closets
- Premium vinyl plank flooring throughout entire unit
- High End Furniture
- Washer/Dryer Included
- All Utilities Included (Electricity Allowance, Cable, Internet, Water, Trash and Pest Control)
UNIT - C2 Brownstone (2nd Floor)
UNIT DETAILS
- Three Bedroom
- Three Bathroom
- Size: 1200 sqft.
APARTMENT FEATURES
- Stainless Steel Appliances
- Granite Surface Counter Tops
- Spacious Floorplans
- Personal Storage units
- Carports
- Upgraded Custom Closet Organization
- 42″ Flat Screen Tv’s
- Walk in Closets
- Premium vinyl plank flooring throughout entire unit
- High End Furniture
- Washer/Dryer Included
- All Utilities Included (Electricity Allowance, Cable, Internet, Water, Trash and Pest Control)
UNIT - C2 Brownstone (3rd Floor)
UNIT DETAILS
- Three Bedroom
- Three Bathroom
- Size: 1200 sqft.
APARTMENT FEATURES
- Stainless Steel Appliances
- Granite Surface Counter Tops
- Spacious Floorplans
- Personal Storage units
- Carports
- Upgraded Custom Closet Organization
- 42″ Flat Screen Tv’s
- Walk in Closets
- Premium vinyl plank flooring throughout entire unit
- High End Furniture
- Washer/Dryer Included
- All Utilities Included (Electricity Allowance, Cable, Internet, Water, Trash and Pest Control)
UNIT - D1 Brownstone (1st Floor)
UNIT DETAILS
- Four Bedroom
- Four Bathroom
- Size: 1500 sqft.
APARTMENT FEATURES
- Stainless Steel Appliances
- Granite Surface Counter Tops
- Spacious Floorplans
- Personal Storage units
- Carports
- In-unit Study Room
- Upgraded Custom Closet Organization
- 42″ Flat Screen Tv’s
- Walk in Closets
- Premium vinyl plank flooring throughout entire unit
- High End Furniture
- Washer/Dryer Included
- All Utilities Included (Electricity Allowance, Cable, Internet, Water, Trash and Pest Control)
UNIT - D1 Brownstone (2nd Floor)
UNIT DETAILS
- Four Bedroom
- Four Bathroom
- Size: 1500 sqft.
APARTMENT FEATURES
- Stainless Steel Appliances
- Granite Surface Counter Tops
- Spacious Floorplans
- Personal Storage units
- Carports
- In-unit Study Room
- Upgraded Custom Closet Organization
- 42″ Flat Screen Tv’s
- Walk in Closets
- Premium vinyl plank flooring throughout entire unit
- High End Furniture
- Washer/Dryer Included
- All Utilities Included (Electricity Allowance, Cable, Internet, Water, Trash and Pest Control)
UNIT - D1 Brownstone (3rd Floor)
UNIT DETAILS
- Four Bedroom
- Four Bathroom
- Size: 1500 sqft.
APARTMENT FEATURES
- Stainless Steel Appliances
- Granite Surface Counter Tops
- Spacious Floorplans
- Personal Storage units
- Carports
- In-unit Study Room
- Upgraded Custom Closet Organization
- 42″ Flat Screen Tv’s
- Walk in Closets
- Premium vinyl plank flooring throughout entire unit
- High End Furniture
- Washer/Dryer Included
- All Utilities Included (Electricity Allowance, Cable, Internet, Water, Trash and Pest Control)
UNIT - D2 Brownstone (1st Floor)
UNIT DETAILS
- Four Bedroom
- Four Bathroom
- Size: 1500 sqft.
APARTMENT FEATURES
- Stainless Steel Appliances
- Granite Surface Counter Tops
- Spacious Floorplans
- Personal Storage units
- Carports
- In-unit Study Room
- Upgraded Custom Closet Organization
- 42″ Flat Screen Tv’s
- Walk in Closets
- Premium vinyl plank flooring throughout entire unit
- High End Furniture
- Washer/Dryer Included
- All Utilities Included (Electricity Allowance, Cable, Internet, Water, Trash and Pest Control)
UNIT - D2 Brownstone (2nd Floor)
UNIT DETAILS
- Four Bedroom
- Four Bathroom
- Size: 1500 sqft.
APARTMENT FEATURES
- Stainless Steel Appliances
- Granite Surface Counter Tops
- Spacious Floorplans
- Personal Storage units
- Carports
- In-unit Study Room
- Upgraded Custom Closet Organization
- 42″ Flat Screen Tv’s
- Walk in Closets
- Premium vinyl plank flooring throughout entire unit
- High End Furniture
- Washer/Dryer Included
- All Utilities Included (Electricity Allowance, Cable, Internet, Water, Trash and Pest Control)
UNIT - D2 Brownstone (3rd Floor)
UNIT DETAILS
- Four Bedroom
- Four Bathroom
- Size: 1500 sqft.
APARTMENT FEATURES
- Stainless Steel Appliances
- Granite Surface Counter Tops
- Spacious Floorplans
- Personal Storage units
- Carports
- In-unit Study Room
- Upgraded Custom Closet Organization
- 42″ Flat Screen Tv’s
- Walk in Closets
- Premium vinyl plank flooring throughout entire unit
- High End Furniture
- Washer/Dryer Included
- All Utilities Included (Electricity Allowance, Cable, Internet, Water, Trash and Pest Control)
UNIT - E1 Brownstone (1st Floor)
UNIT DETAILS
- Five Bedroom
- Five Bathroom
- Size: 1800 sqft.
APARTMENT FEATURES
- Stainless Steel Appliances
- Granite Surface Counter Tops
- Spacious Floorplans
- Personal Storage units
- Carports
- In-unit Study Room
- Upgraded Custom Closet Organization
- 42″ Flat Screen Tv’s
- Walk in Closets
- Premium vinyl plank flooring throughout entire unit
- High End Furniture
- Washer/Dryer Included
- All Utilities Included (Electricity Allowance, Cable, Internet, Water, Trash and Pest Control)
UNIT - E1 Brownstone (2nd Floor)
UNIT DETAILS
- Five Bedroom
- Five Bathroom
- Size: 1800 sqft.
APARTMENT FEATURES
- Stainless Steel Appliances
- Granite Surface Counter Tops
- Spacious Floorplans
- Personal Storage units
- Carports
- In-unit Study Room
- Upgraded Custom Closet Organization
- 42″ Flat Screen Tv’s
- Walk in Closets
- Premium vinyl plank flooring throughout entire unit
- High End Furniture
- Washer/Dryer Included
- All Utilities Included (Electricity Allowance, Cable, Internet, Water, Trash and Pest Control)
UNIT - E1 Brownstone (3rd Floor)
UNIT DETAILS
- Five Bedroom
- Five Bathroom
- Size: 1800 sqft.
APARTMENT FEATURES
- Stainless Steel Appliances
- Granite Surface Counter Tops
- Spacious Floorplans
- Personal Storage units
- Carports
- In-unit Study Room
- Upgraded Custom Closet Organization
- 42″ Flat Screen Tv’s
- Walk in Closets
- Premium vinyl plank flooring throughout entire unit
- High End Furniture
- Washer/Dryer Included
- All Utilities Included (Electricity Allowance, Cable, Internet, Water, Trash and Pest Control)




